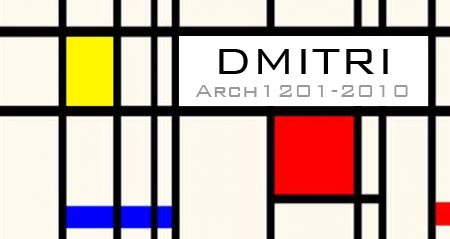
Plan
poche - 1:100 - Fourth floor. Chose this plan due to its
significant stairs and dining are. Conveying the feeling of being in the space at the same time.

Elevation
Poche - 1:100 - Section CC. Chose this section due to its windows. I believe the light through the windows determines the space and light of the house much clearer.

Plan
parti - 1:200 - Structure, Geometry and Circulation within the Villa Muller house. Structure emphasises the solid mass of the building, getting lighter and brighter as the person progresses through. Geometry demonstrates the separation of rooms into smaller rooms, while maintaining its core shape. Circulation provides the evidence of movement in a
dissecting way through the levels, ending up at the main point - the stair.

Elevation
parti - 1:200 - Structure and Circulation within the Villa Muller house. Structure shows the division into 3 parts of the building as demonstrated before, and the Circulation demonstrates the horizontal and vertical aspects of movement, how nothing is one level for long.
 Plan poche - 1:100 - Fourth floor. Chose this plan due to its significant stairs and dining are. Conveying the feeling of being in the space at the same time.
Plan poche - 1:100 - Fourth floor. Chose this plan due to its significant stairs and dining are. Conveying the feeling of being in the space at the same time. Elevation Poche - 1:100 - Section CC. Chose this section due to its windows. I believe the light through the windows determines the space and light of the house much clearer.
Elevation Poche - 1:100 - Section CC. Chose this section due to its windows. I believe the light through the windows determines the space and light of the house much clearer. Plan parti - 1:200 - Structure, Geometry and Circulation within the Villa Muller house. Structure emphasises the solid mass of the building, getting lighter and brighter as the person progresses through. Geometry demonstrates the separation of rooms into smaller rooms, while maintaining its core shape. Circulation provides the evidence of movement in a dissecting way through the levels, ending up at the main point - the stair.
Plan parti - 1:200 - Structure, Geometry and Circulation within the Villa Muller house. Structure emphasises the solid mass of the building, getting lighter and brighter as the person progresses through. Geometry demonstrates the separation of rooms into smaller rooms, while maintaining its core shape. Circulation provides the evidence of movement in a dissecting way through the levels, ending up at the main point - the stair.

No comments:
Post a Comment