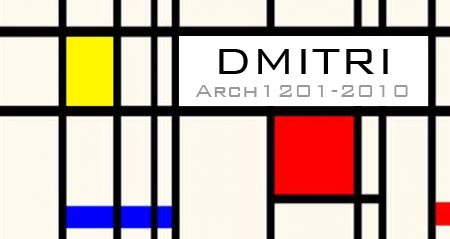
Tuesday, May 4, 2010
Project 2: [Final Submission] Site
Project 2: [Final Submission] Narrative
"Luminous, transitional belvedere for an exhausted triathlete determined on a new challenge."
Project 2: Week 4 (final) approach
 Final image shows some techniques in using walls as a lighting feature. Equipping hollow footings of the wall to luminate the light - a technique used by Ando.
Final image shows some techniques in using walls as a lighting feature. Equipping hollow footings of the wall to luminate the light - a technique used by Ando. This page analyses the narrative and the motif behind the major words used. This page above all is also quite significant as it provides a better understanding of the space in relation to the artist, the client and the overall site.
This page analyses the narrative and the motif behind the major words used. This page above all is also quite significant as it provides a better understanding of the space in relation to the artist, the client and the overall site. Overall 3D view of the room. This is a very important image as it describes the relationship to my client and the room. The room and narrative. Without having to repeat myself, please read what is being written.
Overall 3D view of the room. This is a very important image as it describes the relationship to my client and the room. The room and narrative. Without having to repeat myself, please read what is being written. Exploring level changes and materiality of the site. Using materials such as foam core, paste board and acetate to convey concrete walls, feature walls and wooden features and glazing respectively.
Exploring level changes and materiality of the site. Using materials such as foam core, paste board and acetate to convey concrete walls, feature walls and wooden features and glazing respectively. Interior aspects - Ando's technique of small openings to give a powerful lighting effect. The circulation gets also explored, looking at the way the 'athlete' will traverse through the room - a sensation of a "pit stop" where she will rest, stretch at the sight of beautiful scenery, following a long journey of training.
Interior aspects - Ando's technique of small openings to give a powerful lighting effect. The circulation gets also explored, looking at the way the 'athlete' will traverse through the room - a sensation of a "pit stop" where she will rest, stretch at the sight of beautiful scenery, following a long journey of training.Final parti thoughts, working with contrast of space of light and dark.
Sunday, May 2, 2010
Project 2: Preliminary Model 2
Throughout this model, I introduced different techniques, different light reflections and circulation. Including a secluded space for viewing (belvedere) "to find a new challenge" with moving glass panels was one way to approach my narrative. These panels will control the solar light and public exposure for the athlete, shaping in a form of a podium checkered system. The space away from the privacy is a large hall dissected into two parts, two pathways that will lead the athlete. Whilst the corresponding wall contains one window, the window is in a matte finish and produces only gloomy light, a symbolic representation of the athlete moving away from the old into something new. The wall on the other hand gets lit up by the northern light and incorporates the elite qualities of the room.
Narrative being:
"Luminous fragment of a sporting complex for an exhausted triathlete on an uprising cliff-faced belvedere."
One thing I've learned from this model's approach is that I shouldn't be too symbolic, but most of all consider the site which within the room sits. Cockatoo island is a visual location that incorporates harmony and leisure, something that i need to consider in my final design.
I need to create space that will fulfill both, the lookout and the resting.

Narrative being:
"Luminous fragment of a sporting complex for an exhausted triathlete on an uprising cliff-faced belvedere."
One thing I've learned from this model's approach is that I shouldn't be too symbolic, but most of all consider the site which within the room sits. Cockatoo island is a visual location that incorporates harmony and leisure, something that i need to consider in my final design.
I need to create space that will fulfill both, the lookout and the resting.

Project 2: Week 3 approach
Subscribe to:
Posts (Atom)










































